YACHT LAYOUT & ACCOMMODATION
DECK LAYOUT;-
Highlander has completely clear decks surrounding her internal accommodation, and the original teak decks have been very professionally replaced to a high standard in 2011, and are certainly a most attractive feature of this Yacht. There is a complete surround to the Yacht of Stainless Steel Stantions & Guard Rail at “hip height”, ensuring absolute safety for those on board.
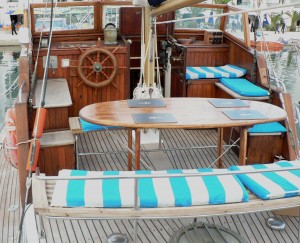 There are three further teak sun decks. The Aft sun deck having seating for 8 guests for Al-fresco dining. The large upper sun deck is ideal for those wishing to sunbathe & is fitted with a kingsize foam sun cushion. The foreward raised sun deck (on which is situated the main Mast tabernacle), allows easy operation of all mast tackle, winches etc.,
There are three further teak sun decks. The Aft sun deck having seating for 8 guests for Al-fresco dining. The large upper sun deck is ideal for those wishing to sunbathe & is fitted with a kingsize foam sun cushion. The foreward raised sun deck (on which is situated the main Mast tabernacle), allows easy operation of all mast tackle, winches etc.,
All superstructure is fabricated in Alluminium, and the port hole lights, and panaramic saloon windows are fitted with armoured plated security glass for safety.
INTERNAL ACCOMMODATION & LAYOUT PLAN.
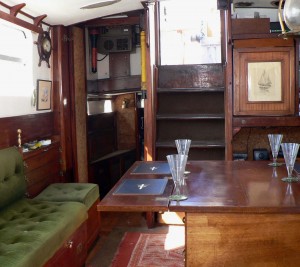 Access to the internal accommodation is gained from the aft upper deck by means of a companion ladder descending into the large upper saloon. This saloon has been tastefully furnished, and easily accommodates 10 for seating on the surrounding fitted seating, and the feature extending dining island table (containing 4 drawers & locker) is perfect for comfortable dining for the on board party.
Access to the internal accommodation is gained from the aft upper deck by means of a companion ladder descending into the large upper saloon. This saloon has been tastefully furnished, and easily accommodates 10 for seating on the surrounding fitted seating, and the feature extending dining island table (containing 4 drawers & locker) is perfect for comfortable dining for the on board party.
All internal flooring is in varnished pine and oak, with ethnic scatter rugs in the upper saloon and cabins.
The saloon is beautifully mahogany panelled throughout, and port foreward one finds the internal operating station (duplicated on the aft sun deck) for command in inclement weather conditions. This saloon also has a fitted drinks fridge with ice box & satelite tv. (English Channels) is also located port aft.
The saloon seating can easily provide two further occasional berths for a larger guest party.
AIR CONDITIONING
To ensure comfort onboard the yacht during the beautiful summer months an air conditioning unit to provide a constant cool atmosphere throughtout the yacht was installed in 2012.
Access to the very large owners cabin is gained by a companion way situated aft starboard of the main saloon, and this cabin is fitted with all the fine original features, lockers, full hanging wardrobes in mahogany panelling, A double fitted bed & also an occasional single berth (curtained for privacy) is also situated in this cabin, and a large ensuite shower room containing, toilet, hand basin & shower is accessed privately from this double cabin.
A full size circular deck light serves as a safety exit, and a further 8 porthole lights ensures that bright daylight is enjoyed.
Within this cabin, one also finds a superb navigation station with full size Chart table, Radar Screen, Chart Lockers (including some 200 European/Med Charts), and duplicated instruments. There is also a steel safe originally the Yachts Gun Locker, with double locks for security.
FORWARD ACCOMMODATION.
Access to the forward section is gained by a companionway from the upper saloon, and immediately port left one enters a fully fitted wooden panelled feature galley equipped as follows:-
Cooker with gas hob, and under fitted full size gas oven (by SCHOLTES), also a new 2 ringed electric hob for use with shore power. a normal size domestic fridge with freezer section, 30 litre deep freeze unit, twin tub washing machine, microwave, toaster, electric kettle etc., The galley is beautifully fitted with ample storage facilities, and a large circular stainless steel sink is served by hot & cold water by automatic electric pump. All equipment is 220 volt, but while at sea an inverter takes care that this voltage is maintained.
Opposite the Galley one finds a further day heads in which there is also a full hanging wardrobe.
Proceeding down this companionway a further full hanging wardrobe is on starboard side, and then one enters into the large forward cabin, which again is beautifully panelled with twin raised berths, and feature mahogany drawers, lockers etc., There is also a stainless steel hand basin served by constant hot & cold water supply. This cabin has a 21 inch circular deck light/escape hatch. also 4 port lights ensures that bright daylight is enjoyed.
Access to the large forward chain locker, and rope store etc., is gained through the watertight bulk head, via a sealed hatchway.
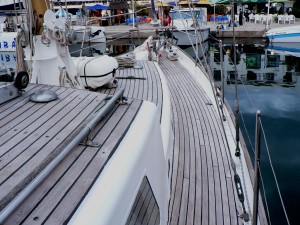
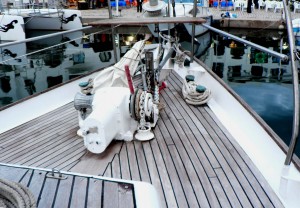
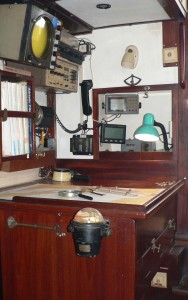
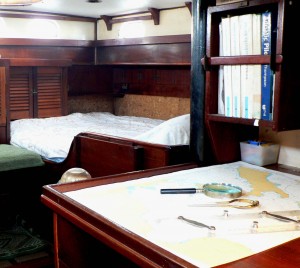
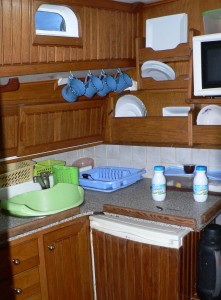
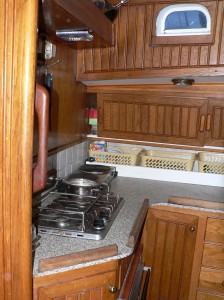
Leave a Reply
You must be logged in to post a comment.